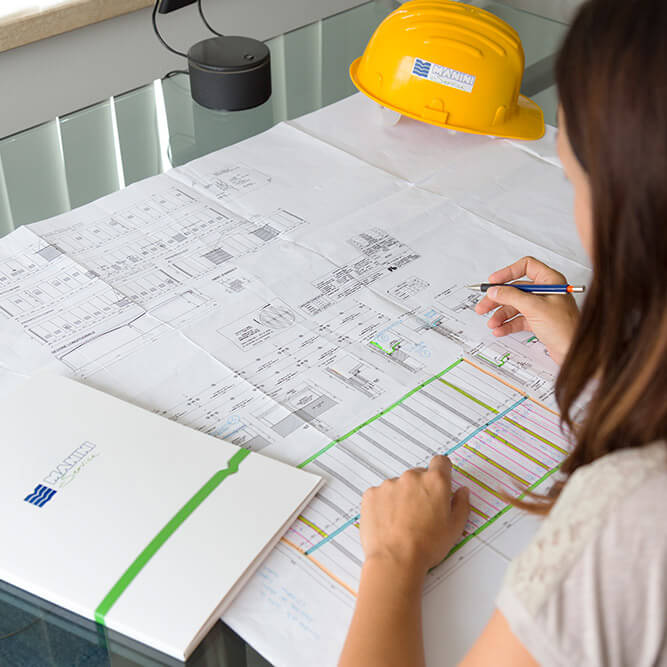The renovation of industrial prefabricated buildings can represent a valid and economical alternative to new construction. Manini Prefabbricati specializes in structural rehabilitation operations for industrial warehouses that could theoretically be defined as at the end of their operational cycle. Thanks to the extensive expertise derived from industrial prefabrication, the Manini Service division is able to effectively restore roofs through innovative systems that reduce roof loads while simultaneously improving thermal insulation capacity. This way, it is possible to eliminate infiltrations and thermal dispersion, increasing the performance of prefabricated buildings in terms of energy savings. It is also possible to perform a seismic upgrade, significantly increasing the safety of the prefabricated reinforced concrete warehouse.
A true and effective renovation of industrial prefabricated buildings, proposed by a leading company in the sector.


